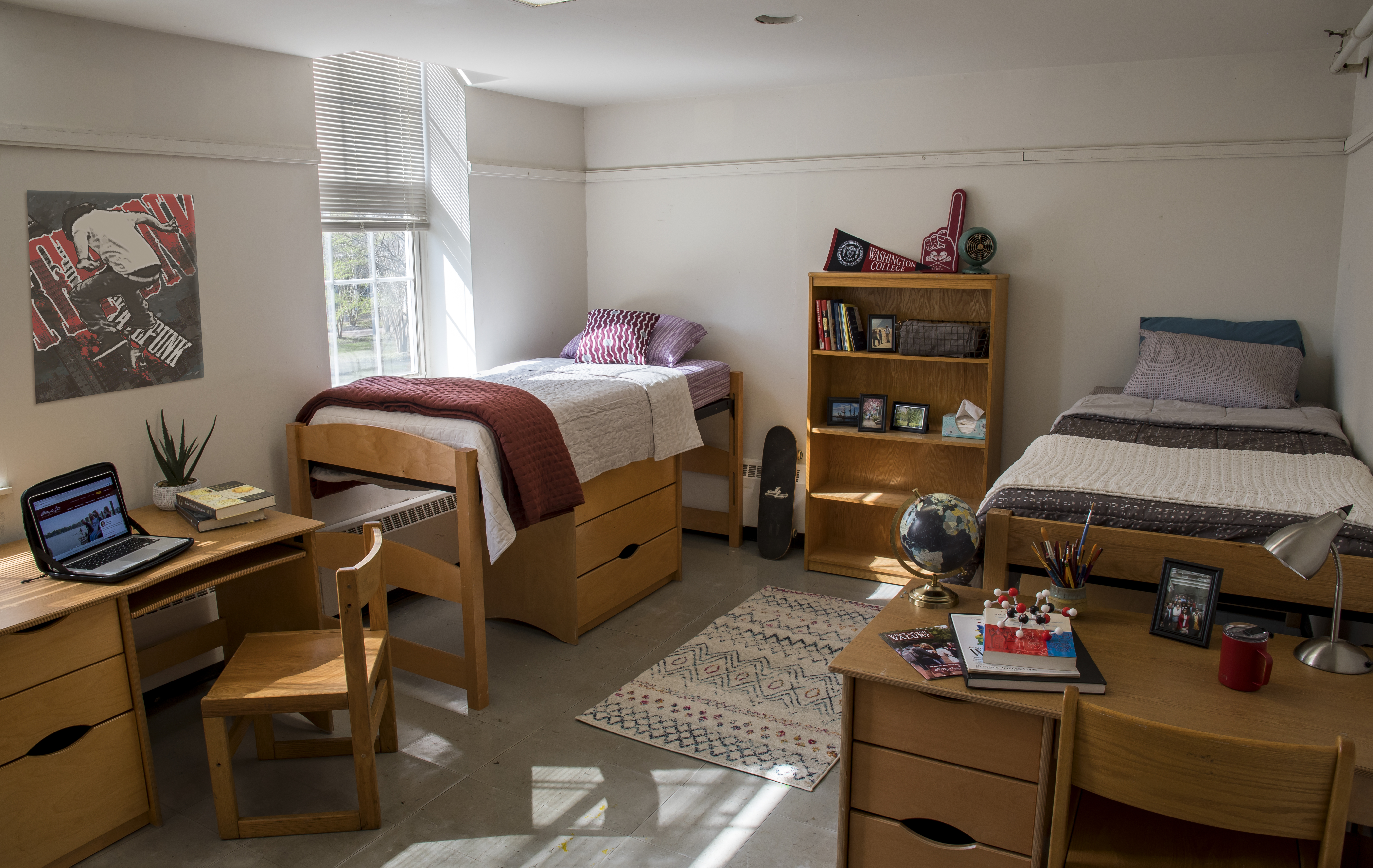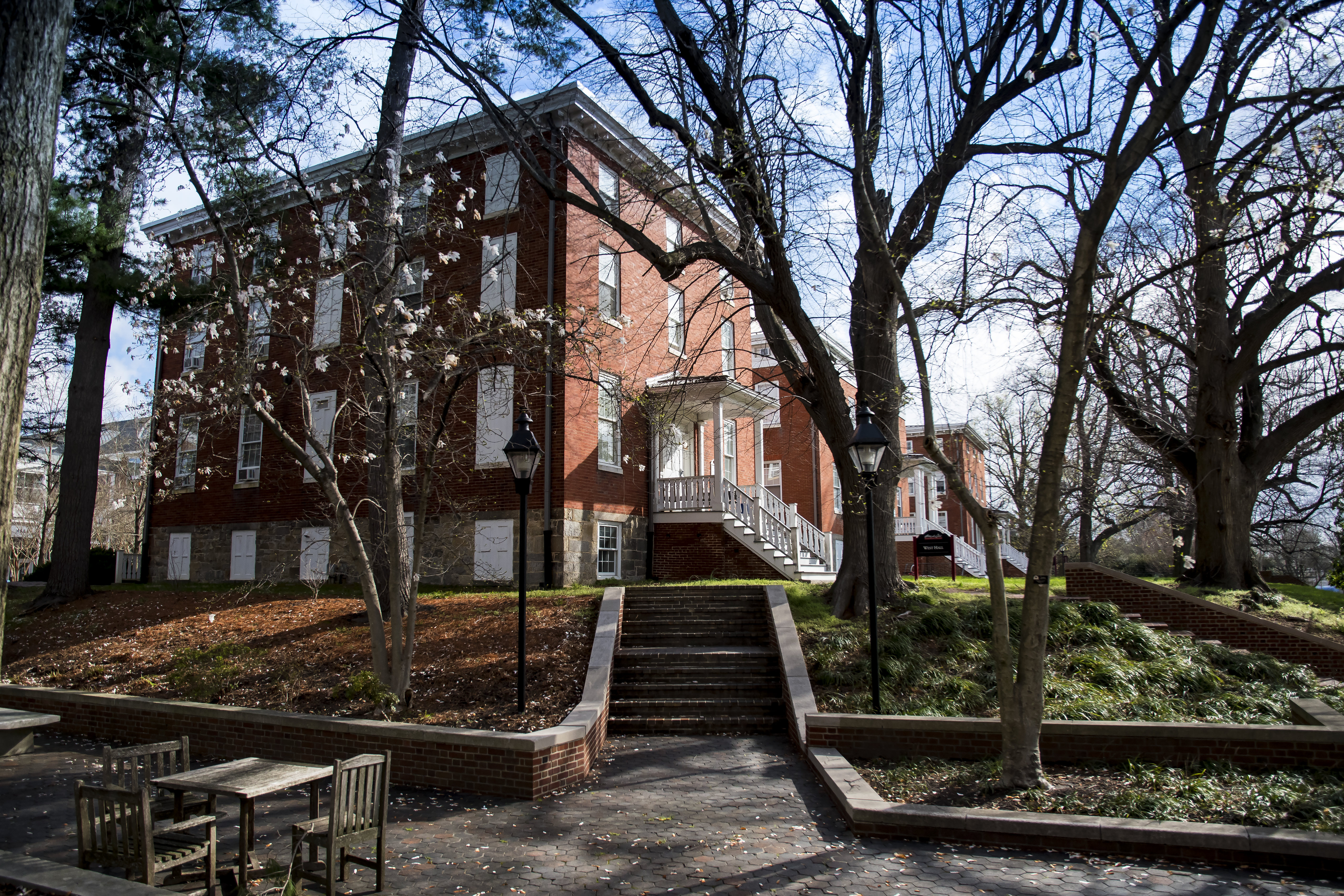
West Hall is a part of the Hill Dorms which also include Middle and East Halls.





Due to the age of the Hills, no two rooms are the same. Floor plans are not to scale.
2021-2022 Rates
Singles: $7,649 a year
Doubles: $6,556 a year