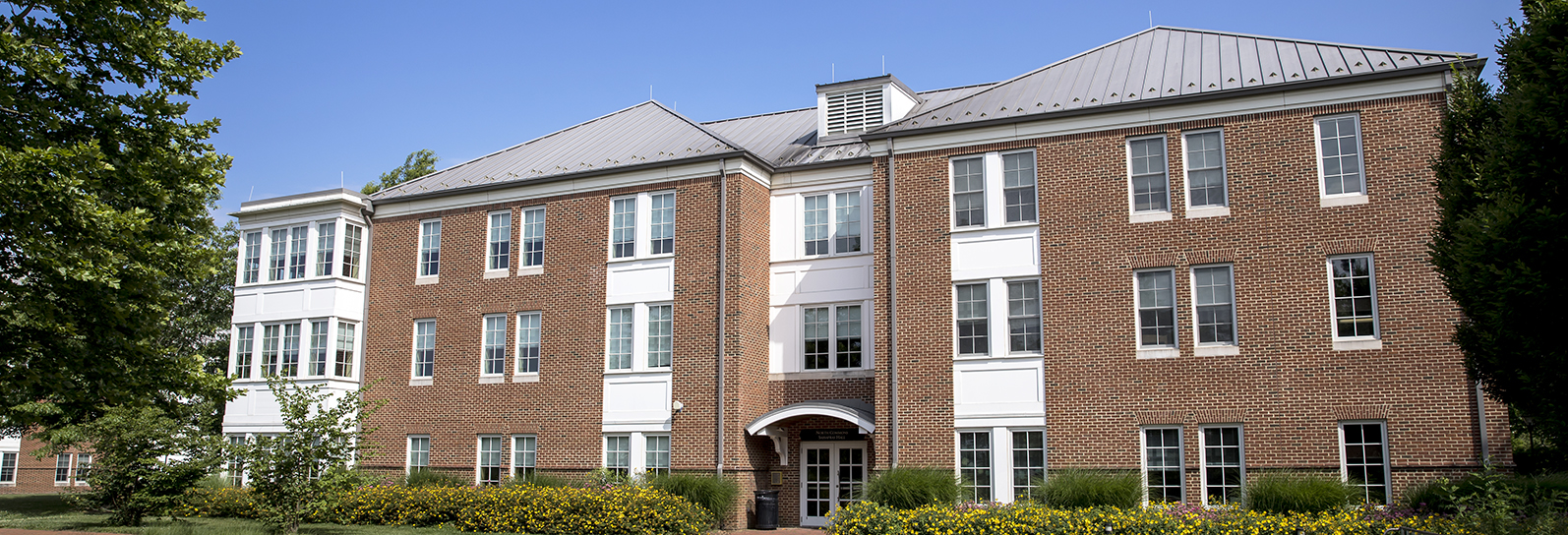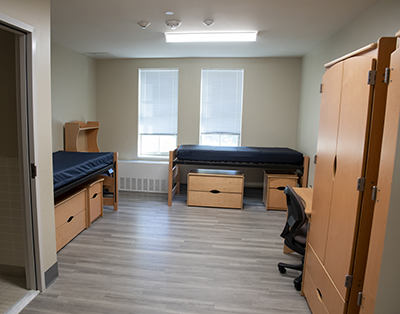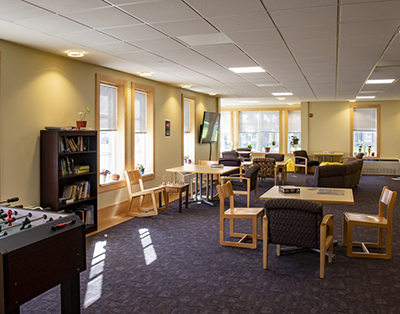

Sassafras Hall
Sassafras is a three-floor, coed, suite-style building housing 2nd, 3rd, and 4th year students.
Sassafras Hall, often called "Sass," is part of the River Dorms, which also include Chester and Corsica. Suites can be gender designated or gender inclusive per the residents’ decision. Sassafras is fully accessible and ADA compliant with an elevator.

Room Types
Sassafras Hall has 46 singles and 29 doubles, all in suites. There are two types of suites available. Every suite houses four residents. Each suite has a shower room, toilet room, and two sinks. Bedrooms have heating and air conditioning from in-room units controlled by a central system.

Lounges
There is a public lounge and kitchen on each floor. The first floor has the largest lounge and also has a conference room and meditation/prayer room.
Detailed Hall Information
Sassafras Hall is suite style. Although every suite houses 4 residents, there are 2 types: Type 1: 2 singles and 1 double room, with shared sinks, bathroom, and shower room off of small hallway. Type 2, 2 double rooms with shared sinks, bathroom, and shower room off of small hallway. Only 9 of the 26 Sassafras suites have common rooms.
There is a laundry room on each floor and the cost is included in the room rate. No id or coins are needed to operate the laundry machines.
Singles: 8 x 14
Doubles: varies 10 x 18, 13 x 17, with ADA doubles 12 x 22


