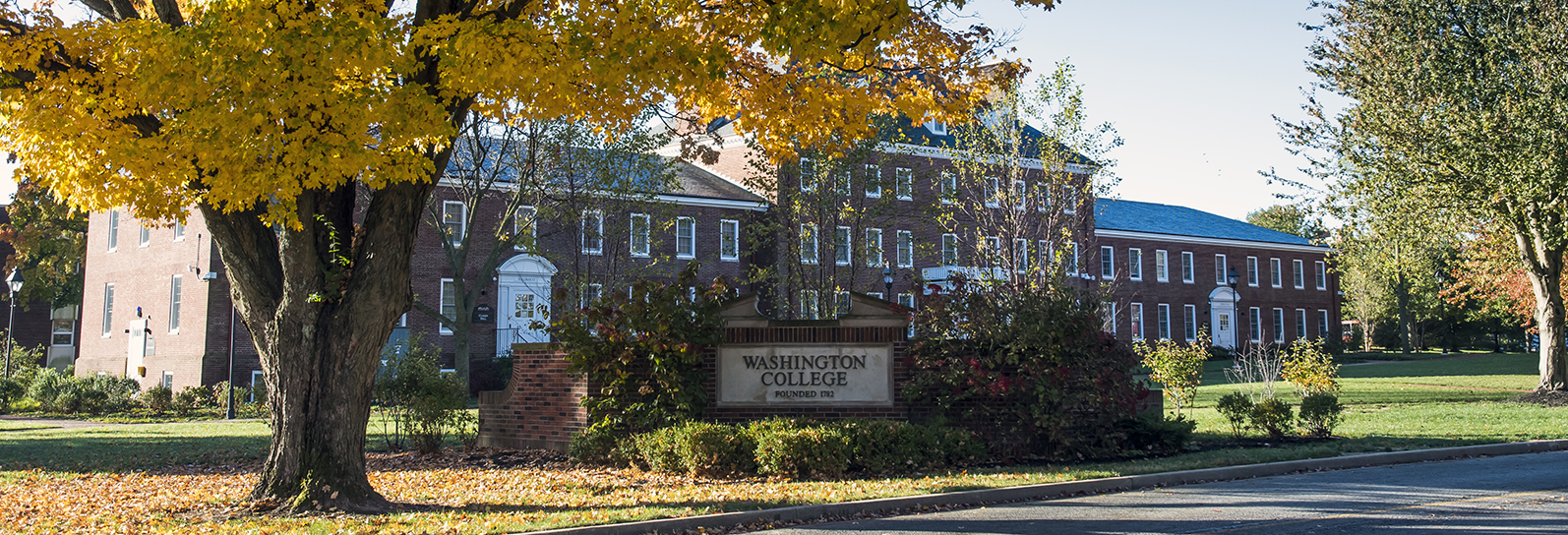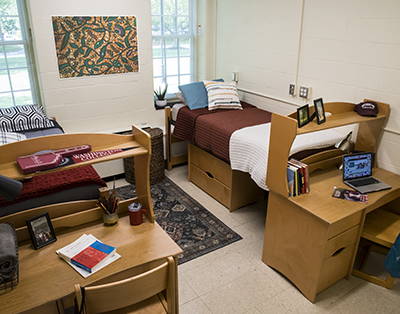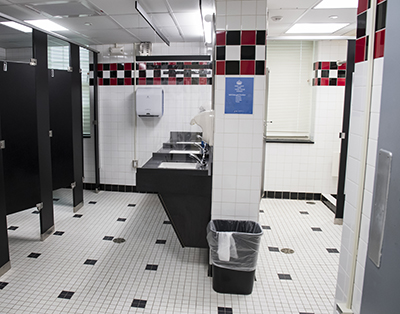

Cullen Hall
Located just off the Hodson Green, Cullen is in prime location for immersion in campus activities. A short walk from the dining hall, library, classes and athletic facilities such as Athey Park, Cullen residents enjoy easy access to multiple opportunities.
Cullen Hall is a traditional, corridor style residence hall with shared bathrooms that houses returning students. Only 1st floor is accessible via west entrance, no elevator. The 1st, 2nd and 3rd floors have a lounge. There is a shared kitchen facility. Laundry rooms are available on each floor. There are tile floors in the hallways and bedrooms. Rooms have hotel style heating/cooling units. Internet is wireless.

Room Types
There are 25 singles and 35 doubles in Cullen Hall.

Bathrooms
3 bathrooms each on 1st and 2nd floors, 1 bathroom each on 3rd and 4th. For 2020-2021 the following rooms will share a gender free hall bathroom: 112 to 118, and 213 to 220. This means that on the 1st and 2nd floor, there will be 3 hall bathrooms: one female, one male, and one gender free. The gender free bathrooms on the 1st and 2nd floor are the center ones.
Detailed Hall Information
Cullen Hall Room Dimensions:
Room sizes vary. Singles typically 8 x 15, Doubles vary 11 x 14 to 14 x 15
Built In Lower Left Closet:
- 66" from closet floor to closet shelf
- 22.5" wide 25" deep
Left Side Upper Shelves:
- Top shelf 6" tall
- Middle shelf 10" tall
- Bottom shelf 9" tall
Shelves Above Mirror:
- 13" tall 16.5" wide
Mirror:
- 39.5" tall
- 38" wide
- 21" deep
Drawers Under Mirror:
- Drawers are 20" deep
- Top two drawers 4" tall
- Second two drawers 5" tall
- Third two drawers 6" tall
- Bottom two drawers 8.5" tall
- All drawers are 16" wide
- Total height 34" tall
Window:
- 74" tall 33" wide
- Window ledge is 9" deep
- Window width is 45" (A 36"-60" tension curtain rod is recommended)
Desk:
- Desktop 24" deep 45" wide
- Top two drawers on the left 7" tall 16" wide
- Bottom drawer on the left 12" tall 16" wide
- Drawer on the right 24" wide 2" high 15" deep
- Bookshelf 32.5" tall 44" wide 8" deep
- 19" from desktop to bottom of the shelf
Chair:
- 34" tall
- Seat is 19" x 19"
- 16" from seat to top
Bed:
- At highest height, adjustable bed height between floor and frame is 33"
- Bed frame 38" tall 84.5" long
- Mattresses are Extra Long Twin
Stackable Dresser:
- 35" wide
- Drawers are 10" tall 20" deep
Hallway Door:
- 79" tall 32" wide









