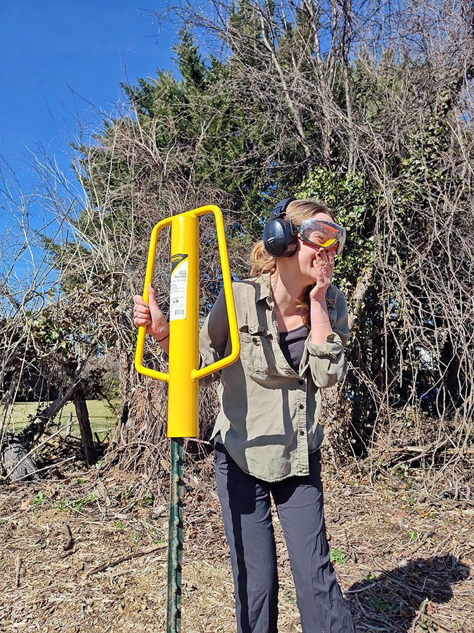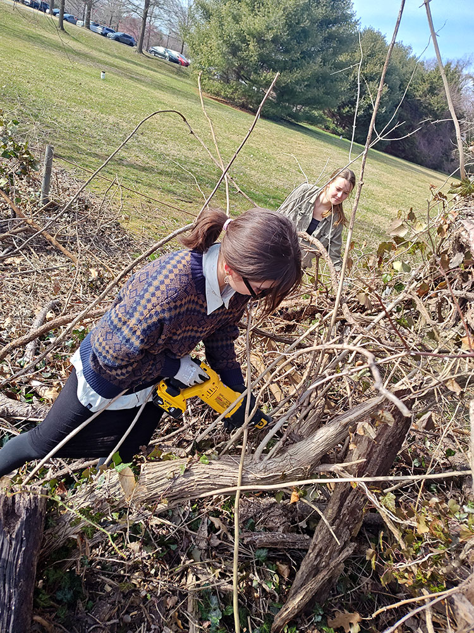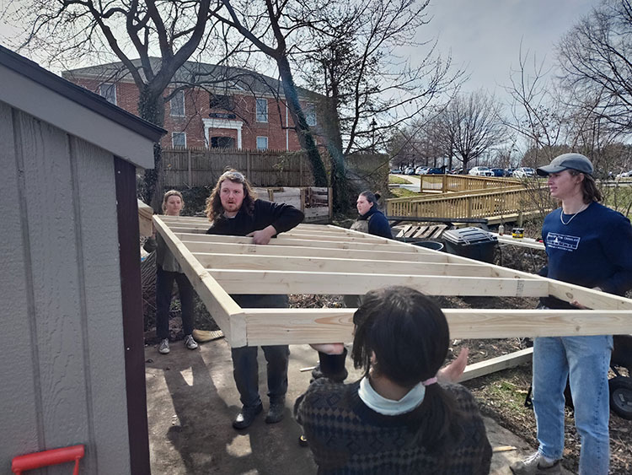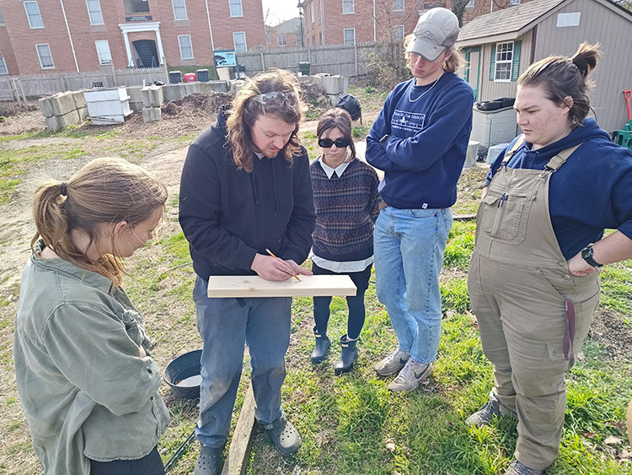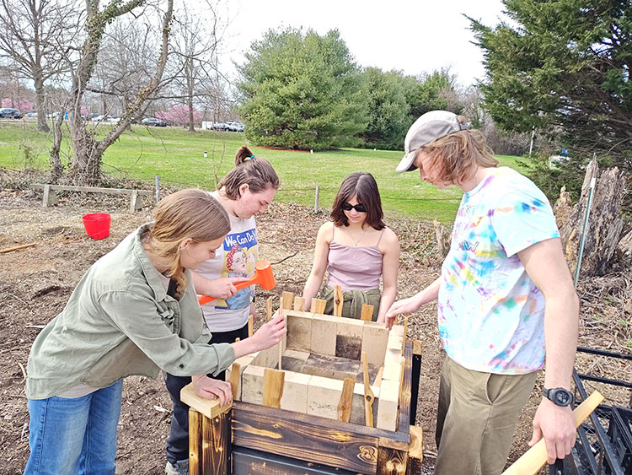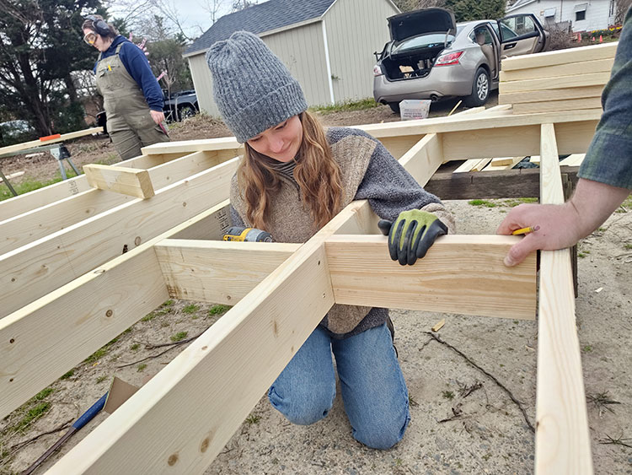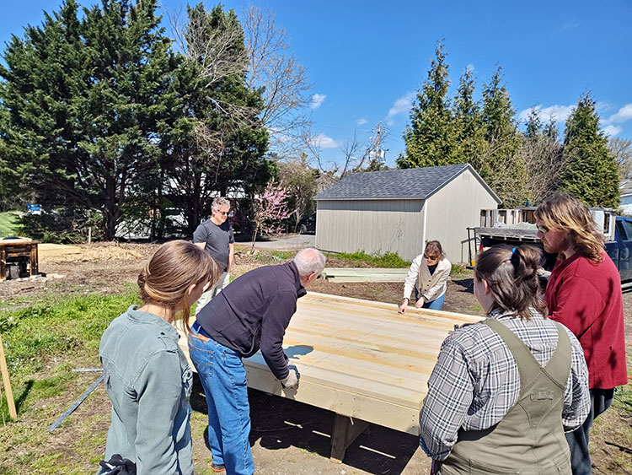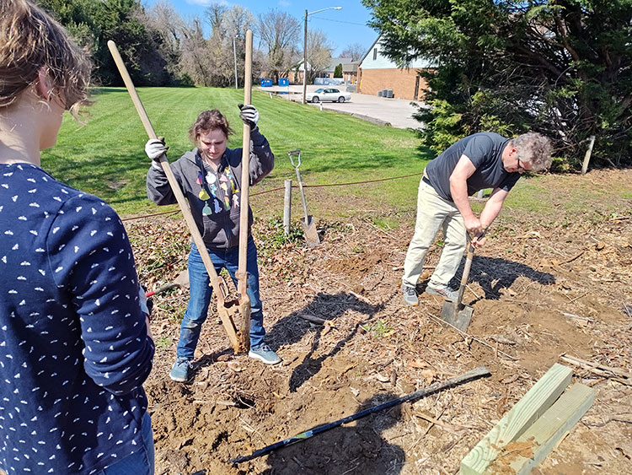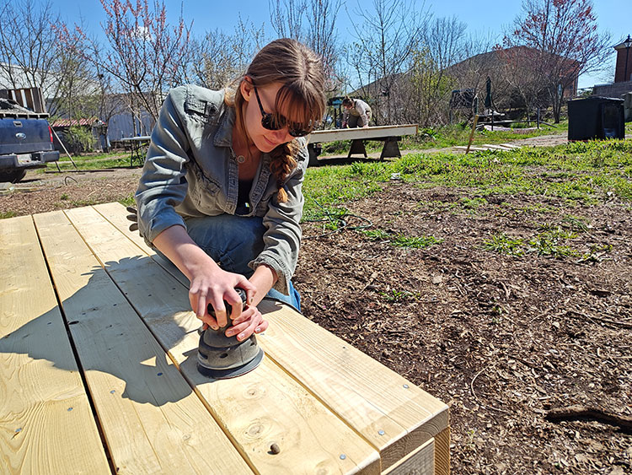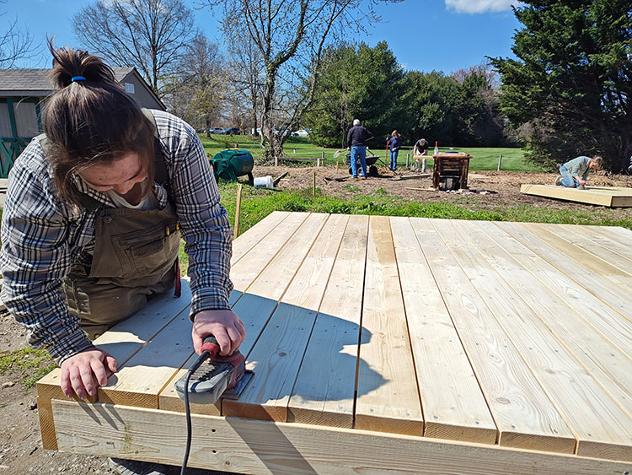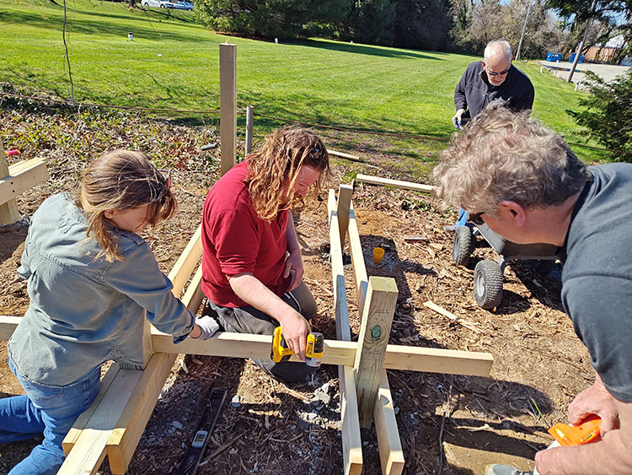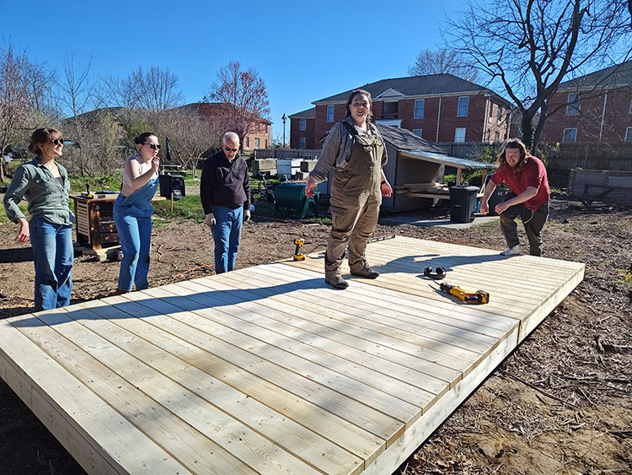Poetry Garden
In a Lifelong Learning crossover program, Permaculture Interns collaborated with the Department of English and community members to design a medieval-inspired garden for the study of plants with literary significance.
Designing from Pattern to Detail
Permaculture Interns examine patterns of energy in closed-loop systems, identifying sectors and zones of activity to inform design decisions inspired by nature.
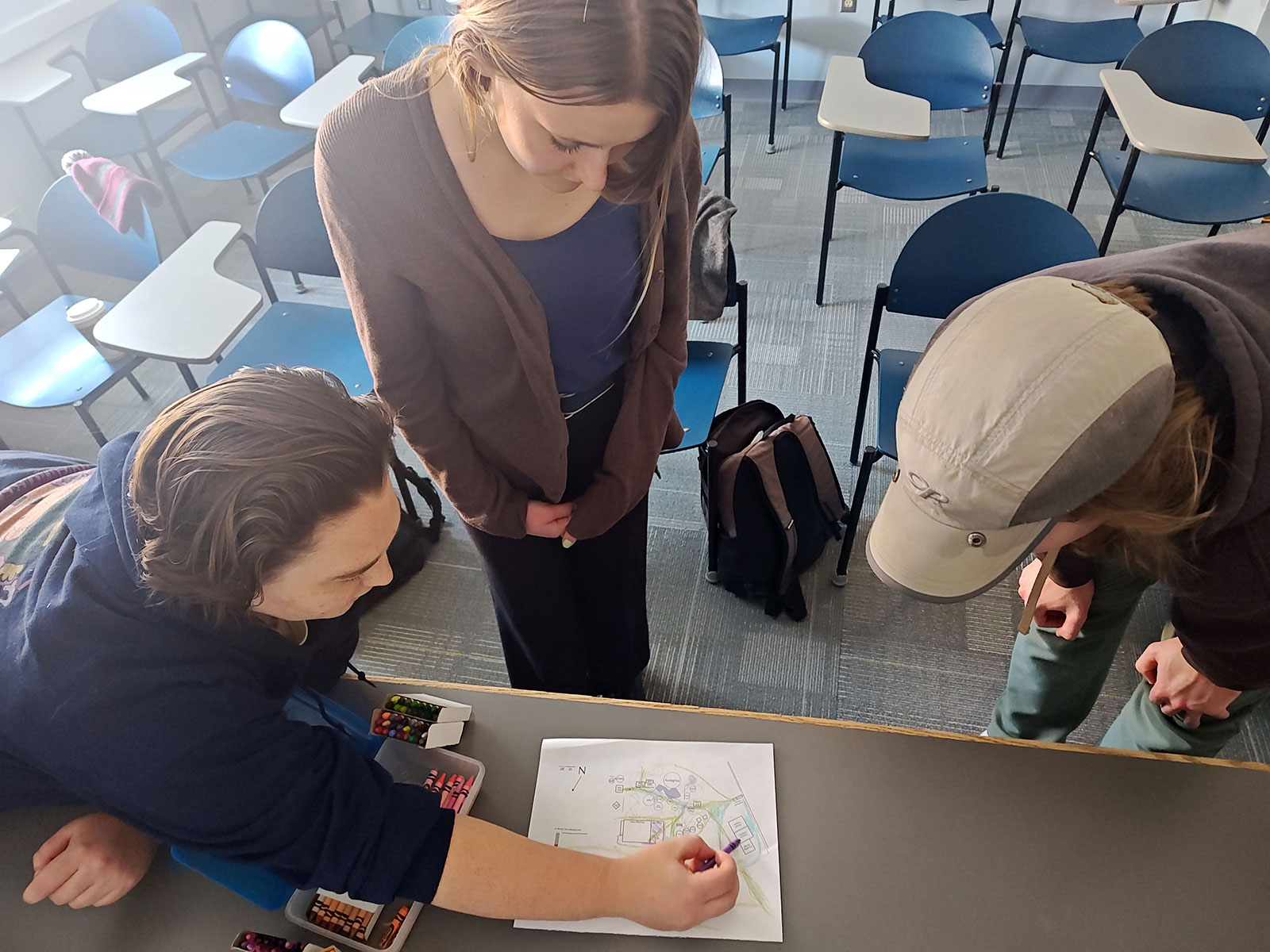
Jo Perkins '24, Logan Monteleone '27, and Nick Gardner '25 map the patterns of human activity, sun, wind, and wildlife in the campus garden.

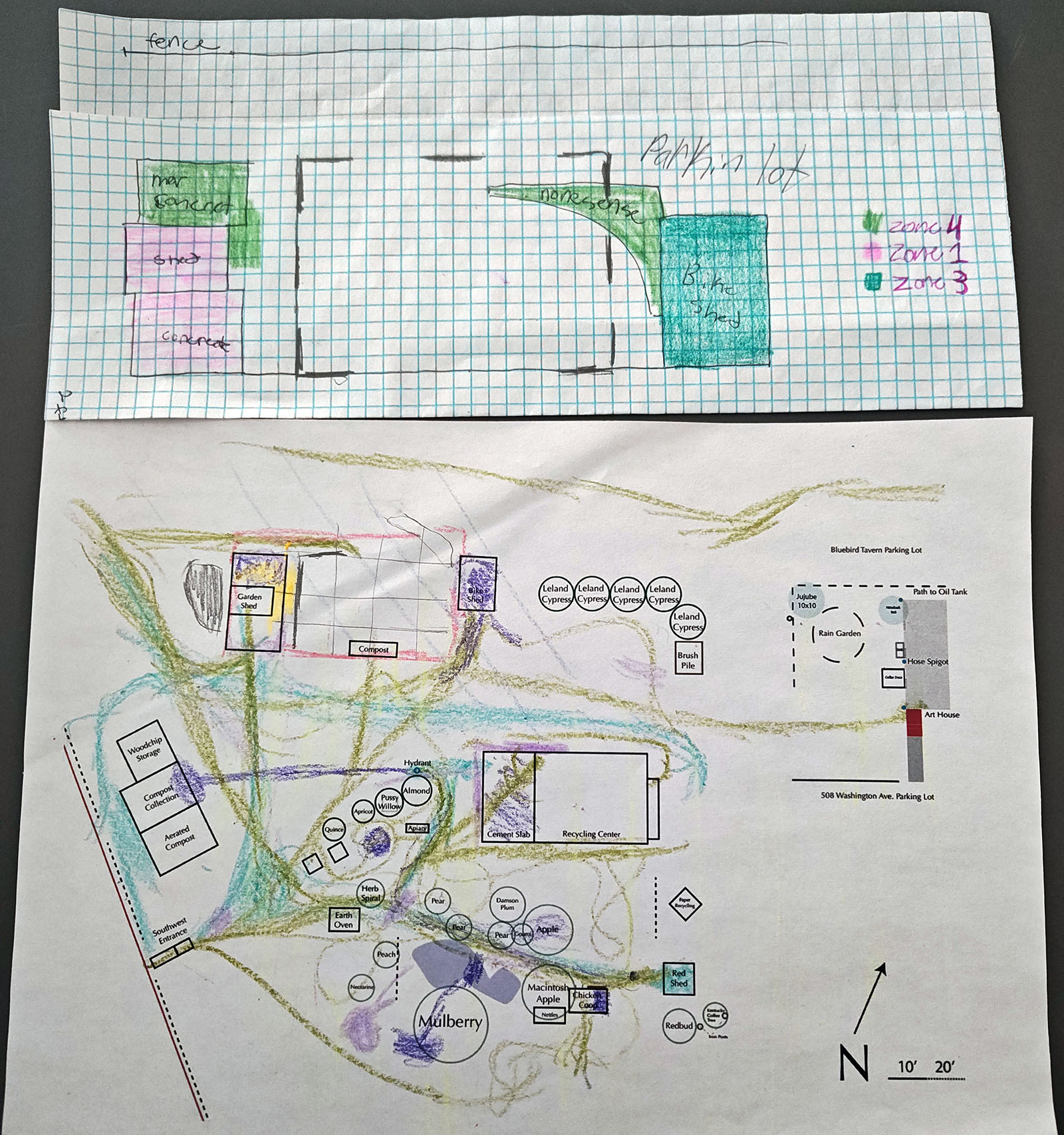
Nick Gardner '25 and Kit Yim '27 created a scaled map of the garden space and identified a nonsensical region of Callery pears overgrown with wild grapes, English ivy, and honeysuckle needed to be removed to introduce functional elements to the site.
Observe and Interact
Carpenter Reece Johnson researched medieval gardens and pitched his concept to the students for growing beds integrated with seating that uses shou sugi ban, a traditional method of preserving lumber by charring and oiling to prolong the life of the materials.
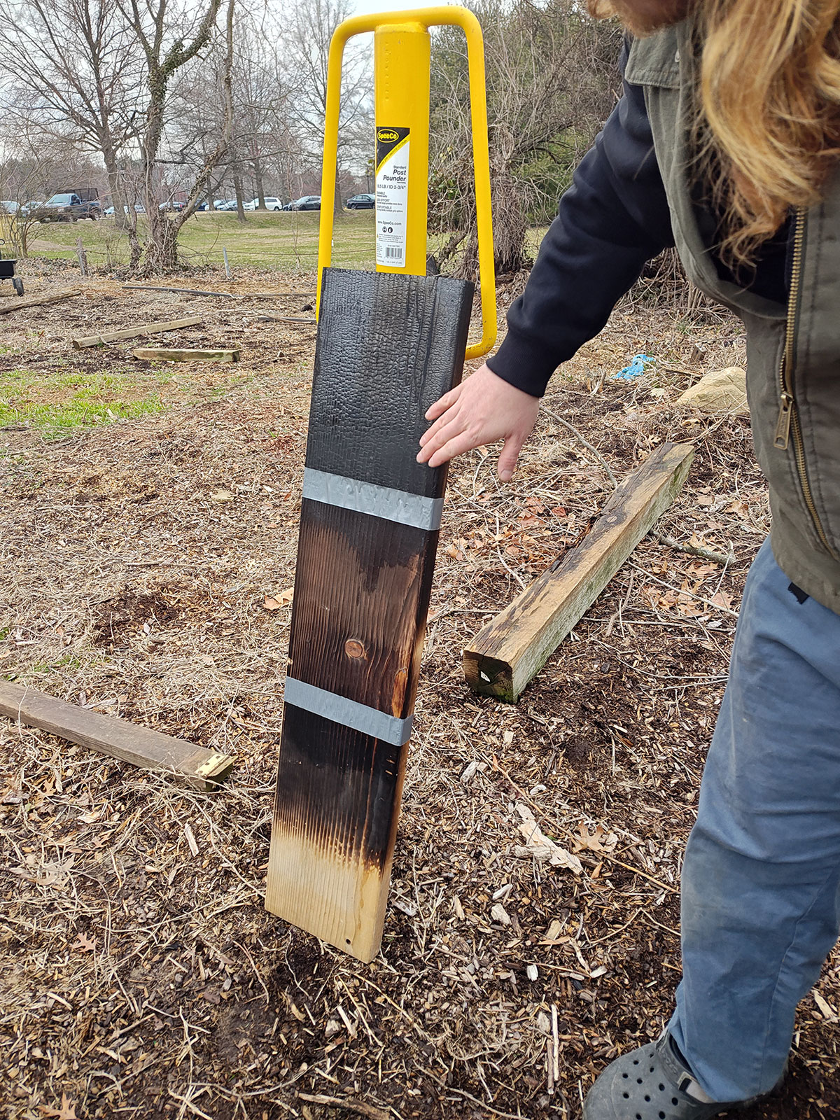
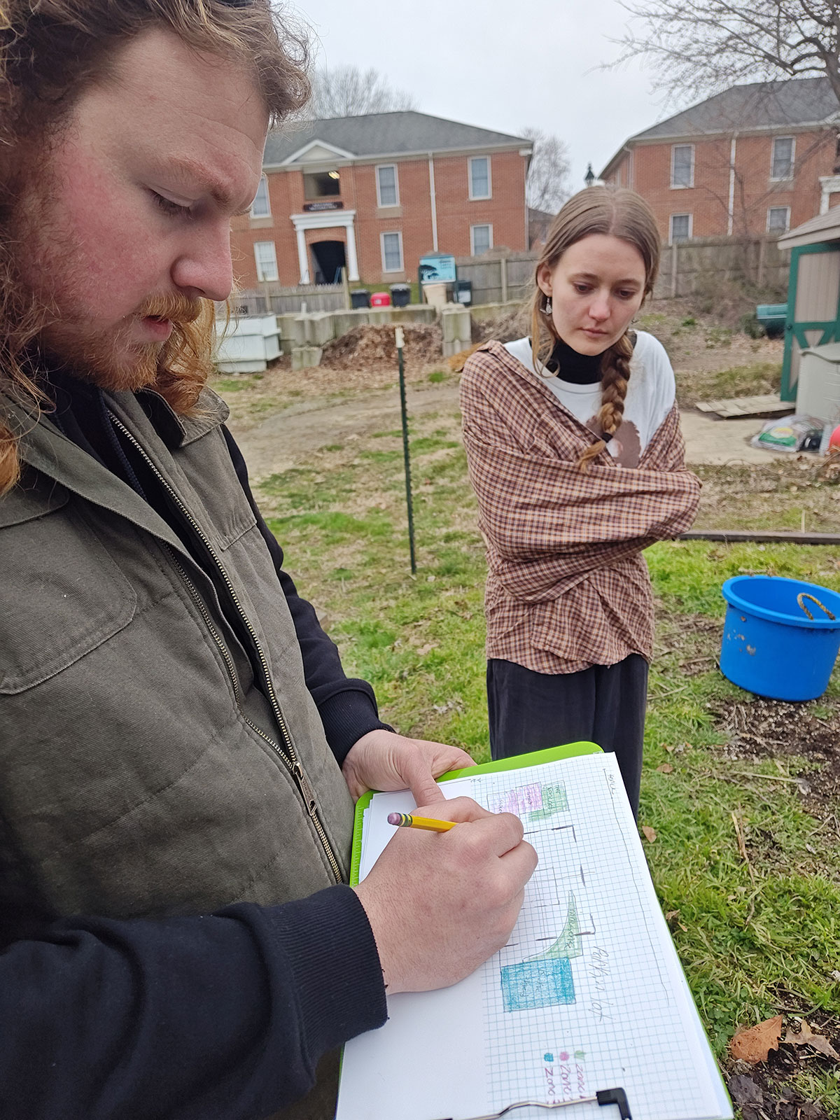
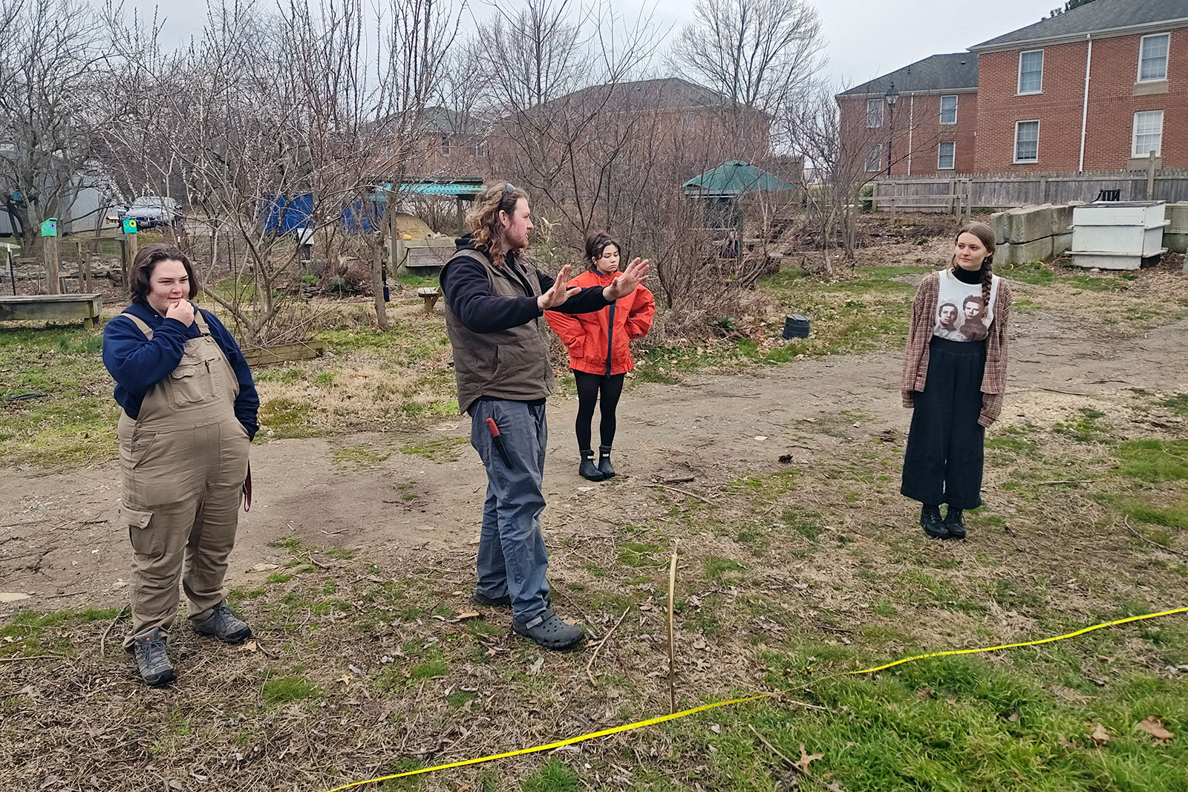
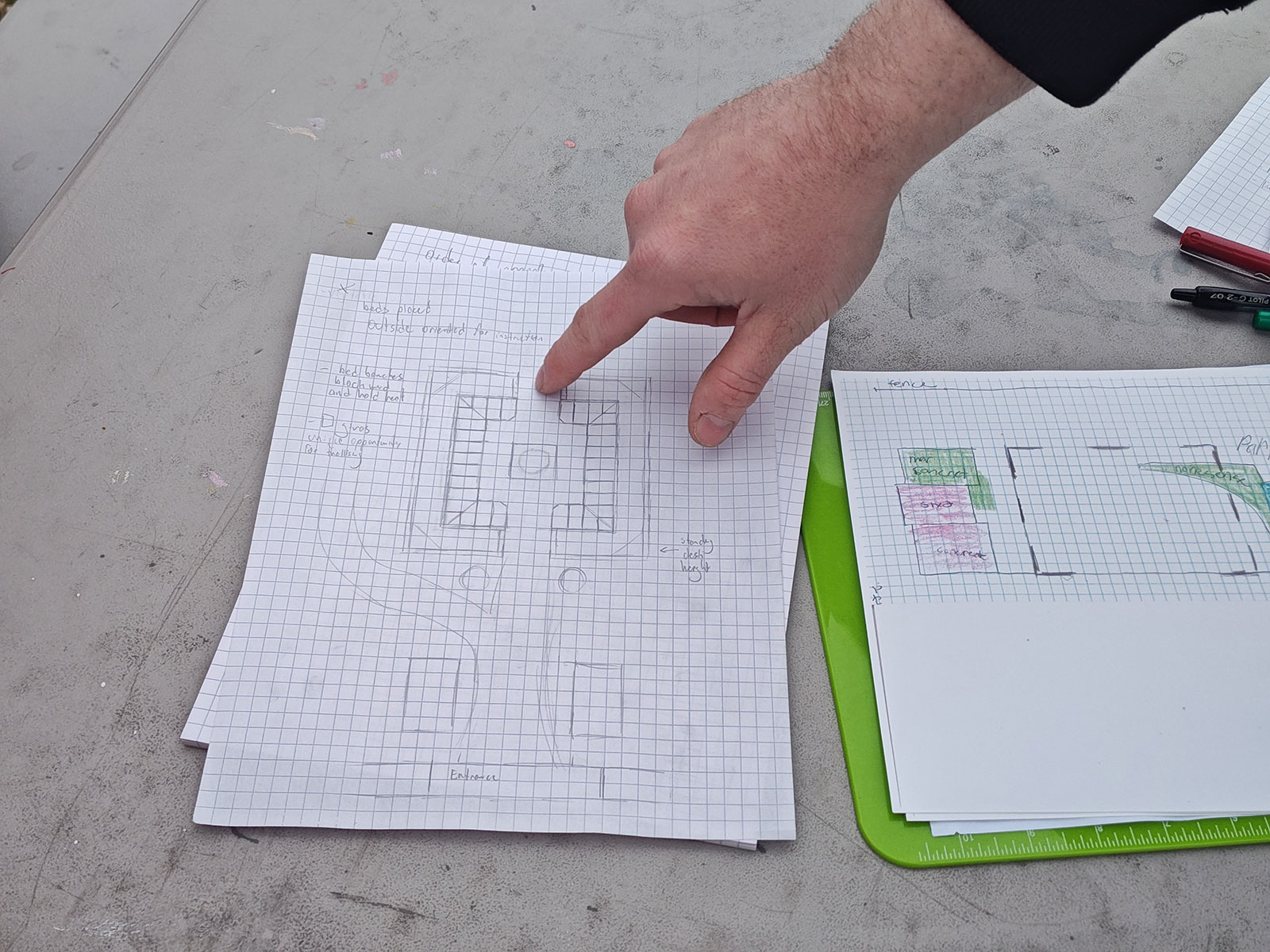
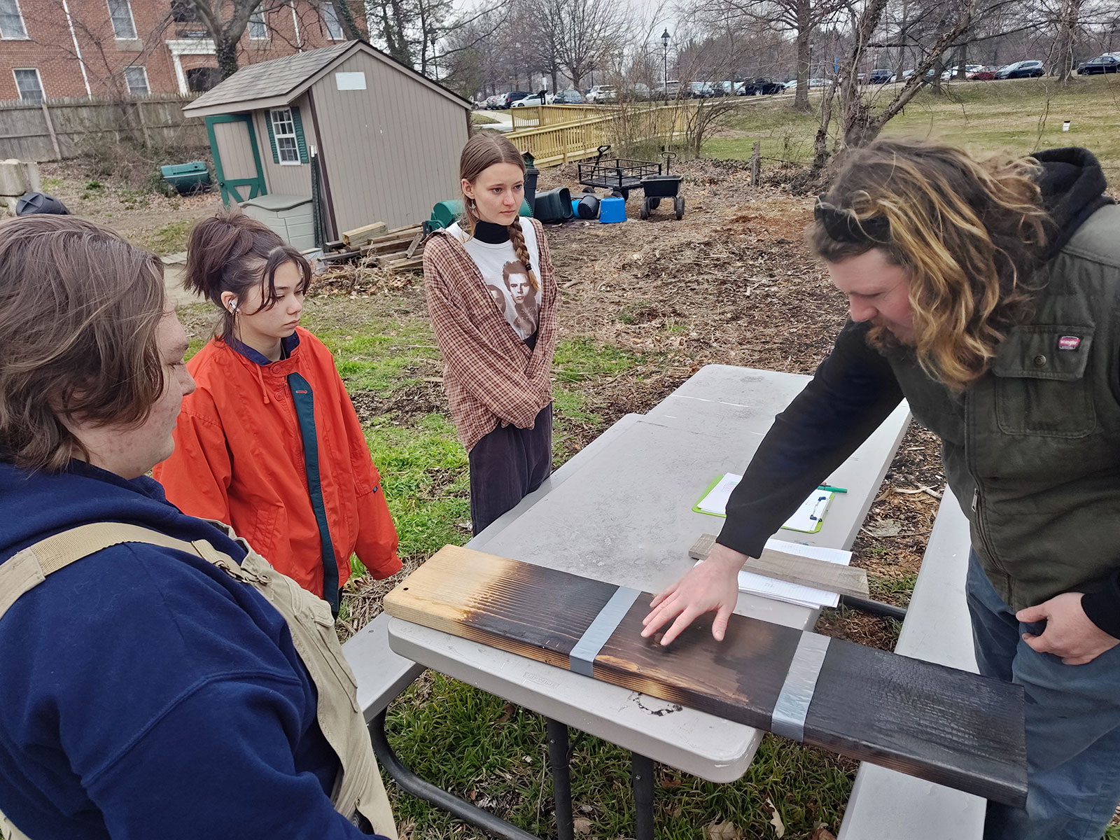
Apply Self-Regulation and Accept Feedback
Based on extension and offset measurements of the site, students developed a scaled map that shows how the proposed Poetry Garden will fit into the site. They are prepared to adjust the layout to accommodate emergent properties of the site.
 Click to enlarge campus garden map.
Click to enlarge campus garden map.
Structural plants indicated in blue at the top of this map pending placement near the poetry garden include a fig, medlars, blackberries, and rugosa roses.
Click to enlarge Poetry Garden detail map.
- A canvas-covered wood storage area behind the existing garden shed will provide structure for a zone of accumulation, preventing sprawl of stored building materials into the Poetry Garden site.
- A 16'x8' deck at the north end of the design functions as a stage for readings, performances, and multi-level seating. It is flanked by garden beds at the southeast and southwest corners. It will be partially shaded by an existing almond tree and a fig or medlar.
- Eight 6'x4' garden beds double as seating around a central fire ring.
- The outward expansion of the rectilinear grid includes two full-sun 2'x2' growing boxes for small shrubs and herbs.
- Bracketing the south entrance, mirrored pairs of two coinjoined 6'x4' garden beds provide full-sun growing space, additional seating, and define the southernmost corners of the Poetry Garden.
- An entrance gateway of two posts will frame the garden visually and prepare visitors for the orderly imposition of human design in a space filled with thoughtfully curated natural elements,
Integrate Rather than Segregate
The Permaculture Interns worked with members of the Garden Club, Dr. Rydel and students in the Chaucer course, and WC-ALL members to clear the landscape and construct a new wood storage area, a hearth, and a stage.

